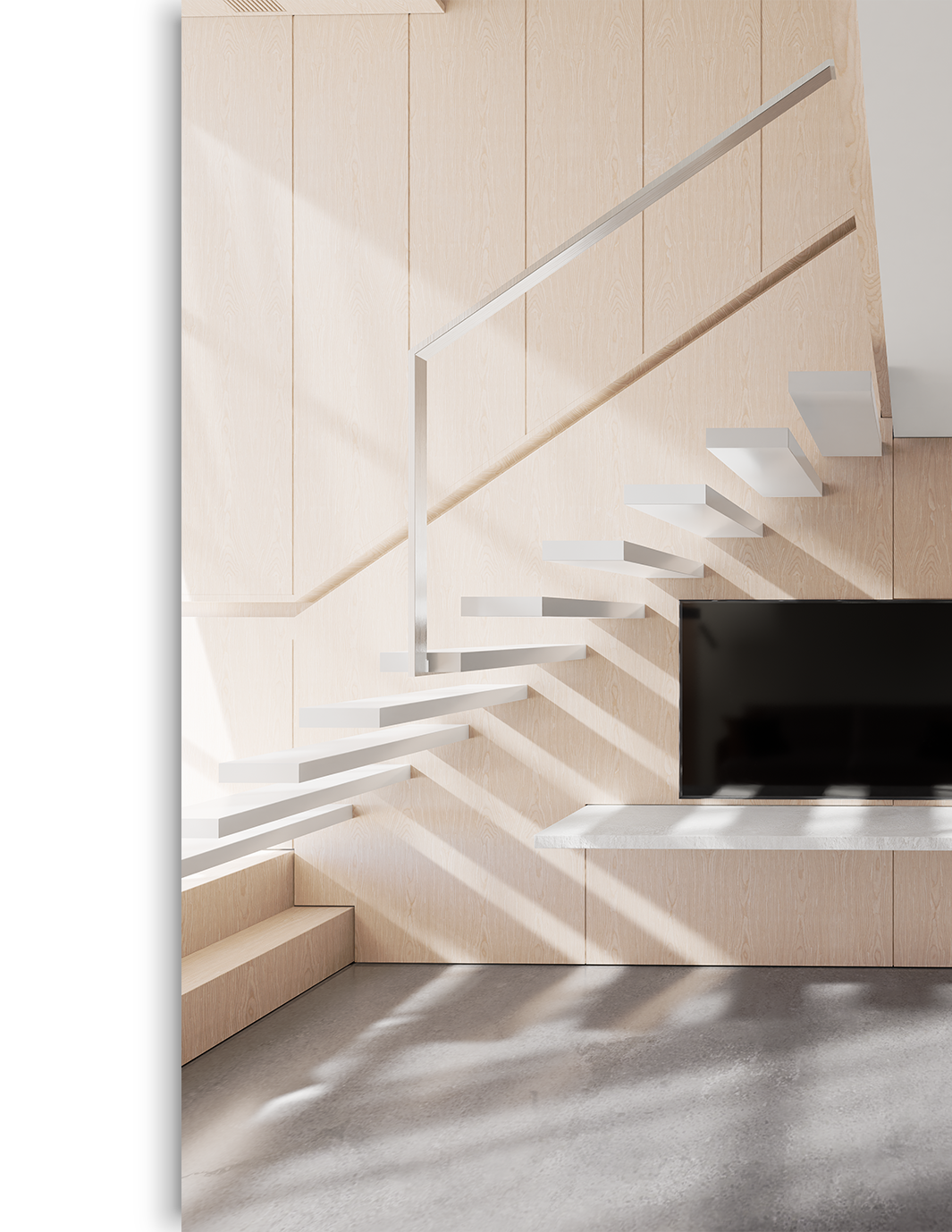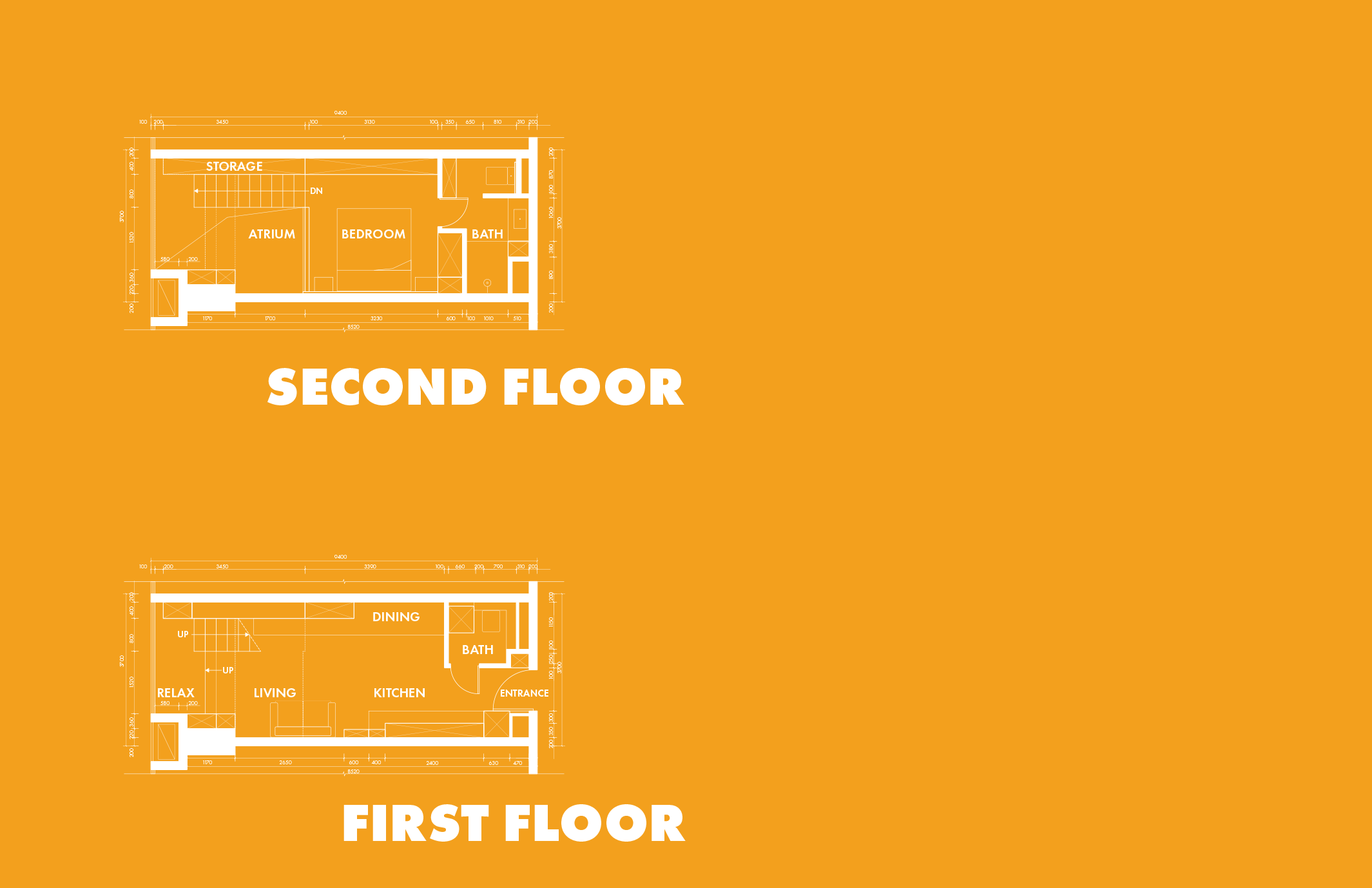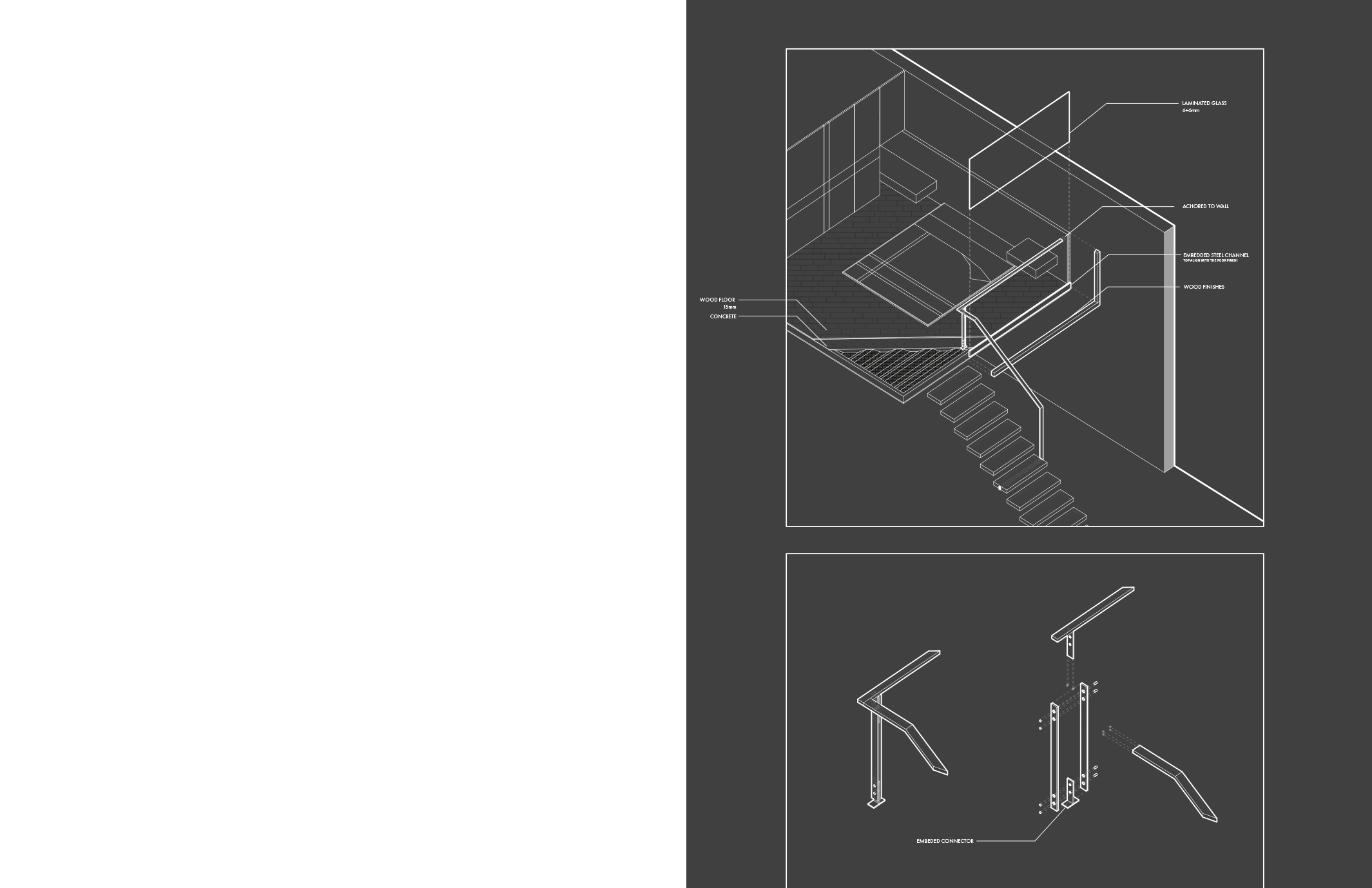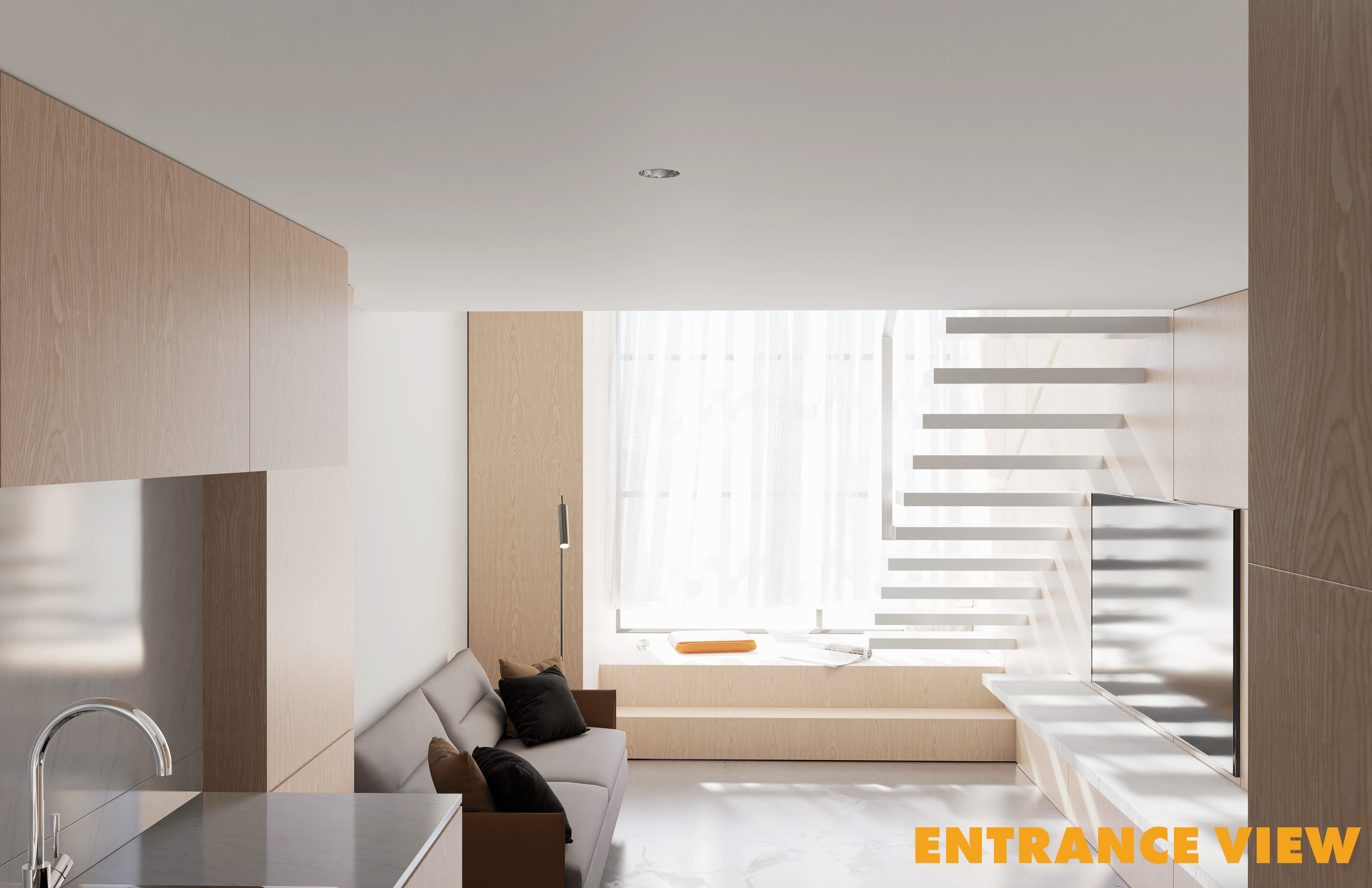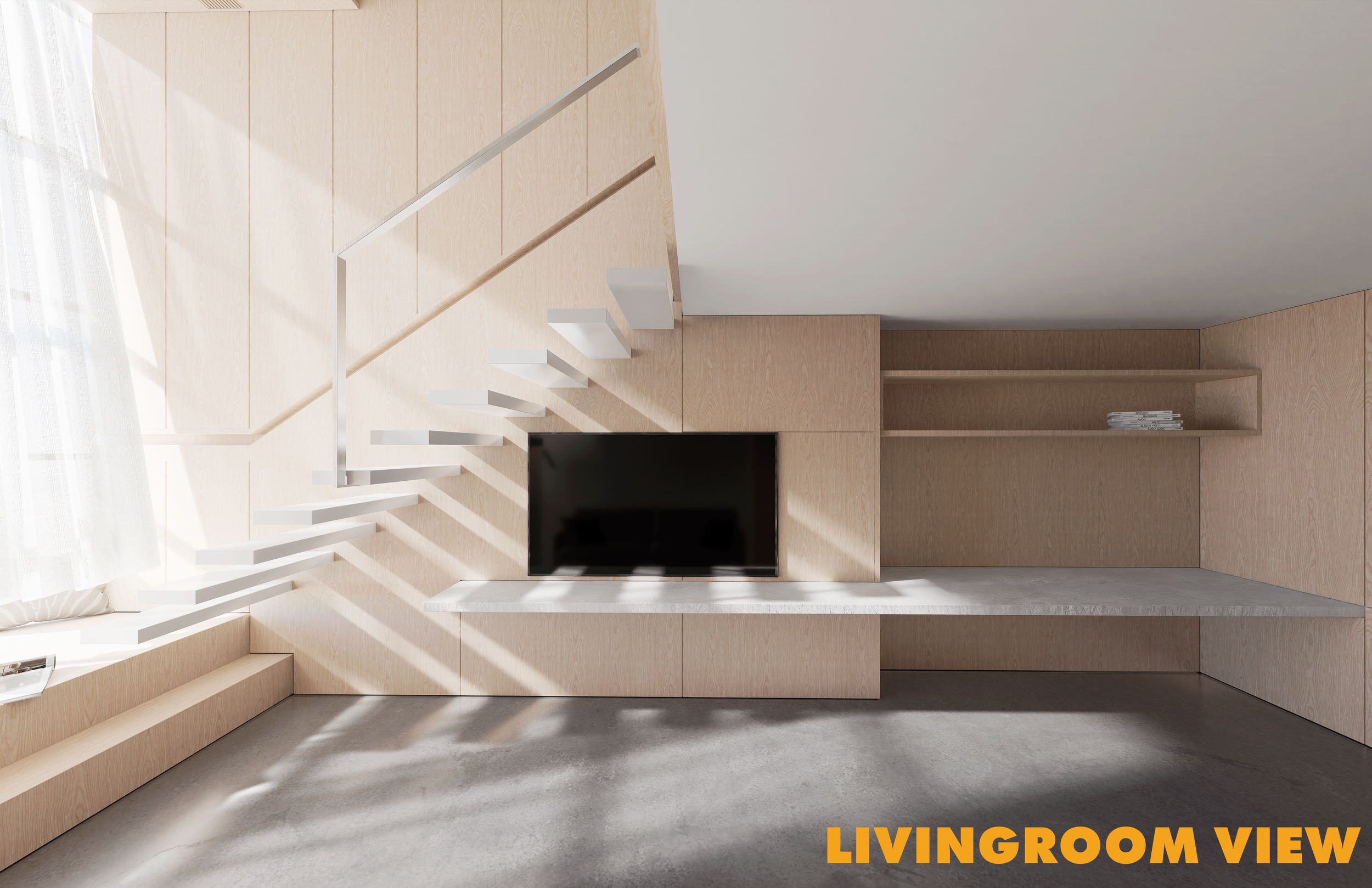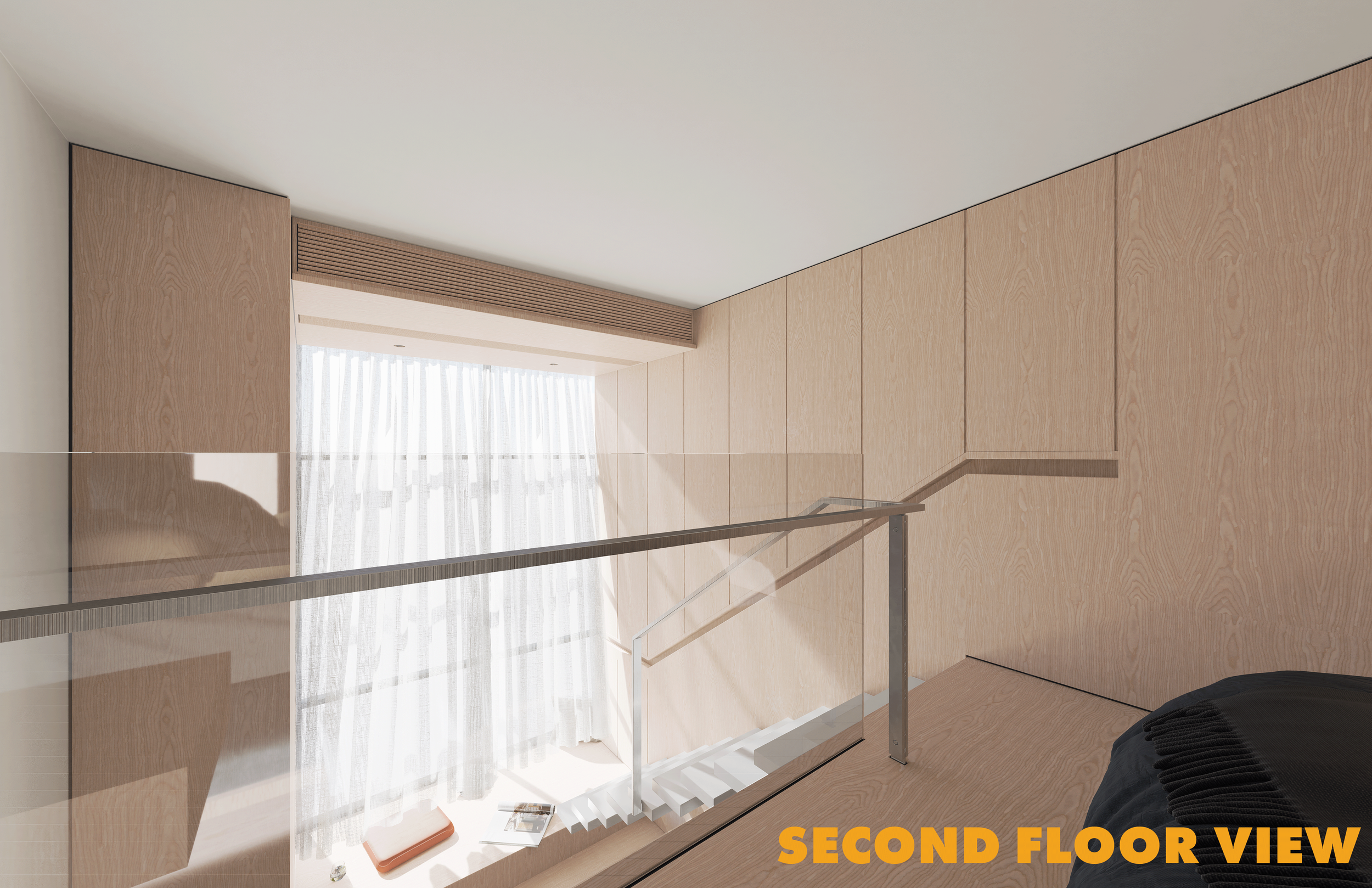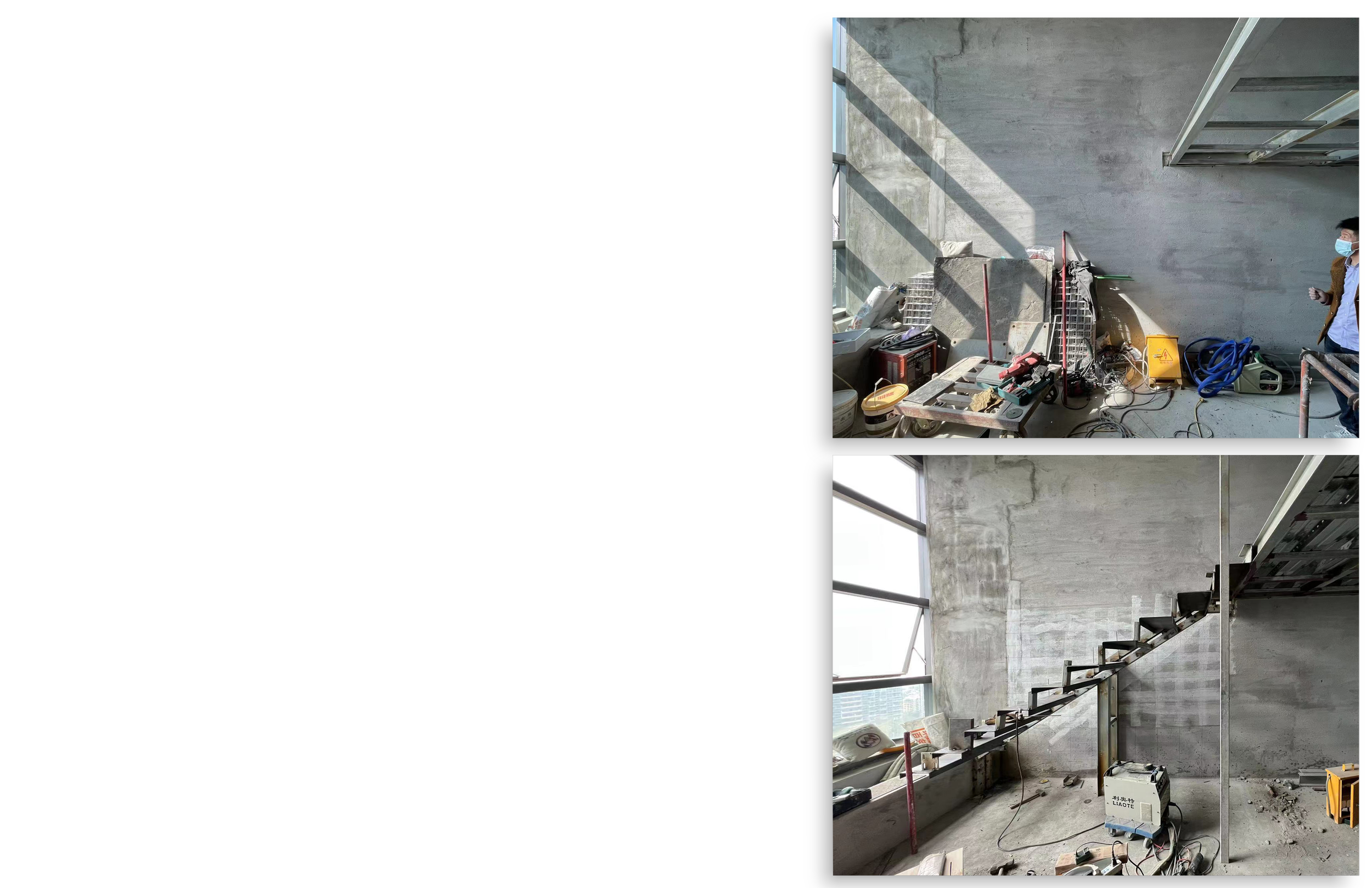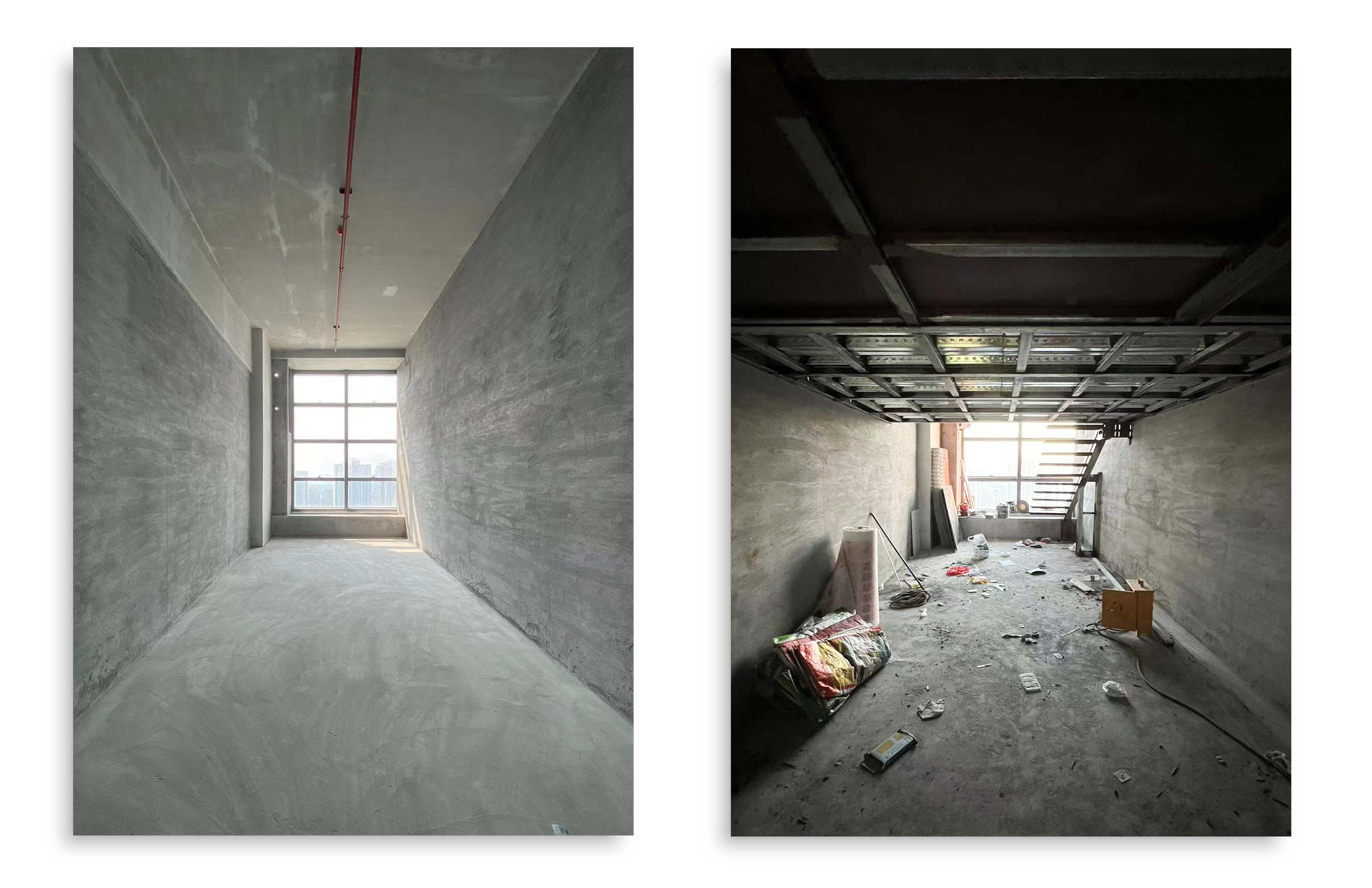Lvjing Loft is an interior design project for my personal use. The original layout was an 11-by-30-foot room with a 14-foot ceiling height. The project reconfigured the apartment into a loft with an opening near the south-facing window to maximize natural light. The first floor is designed to accommodate relaxing programs during the daytime. The kitchen is located at the apartment's entrance and connects to the multifunctional space for dining, working, and relaxing. The second floor is intended for use at night and includes spaces for sleeping and bathing.
Overall, the interior has a minimalist design. One of the key challenges of this project was to utilize the limited space effectively. A wall of floor-to-ceiling closets is located on the west side of the house and has a wood finish. It is the dominant visual element that defines the apartment while maximizing the storage space. Every inch of the room has been carefully considered to accommodate my personal needs, such as the height of the tables, which are ergonomically designed, and the width of the stairs, which are wide enough for easy transport without occupying unnecessary space.
